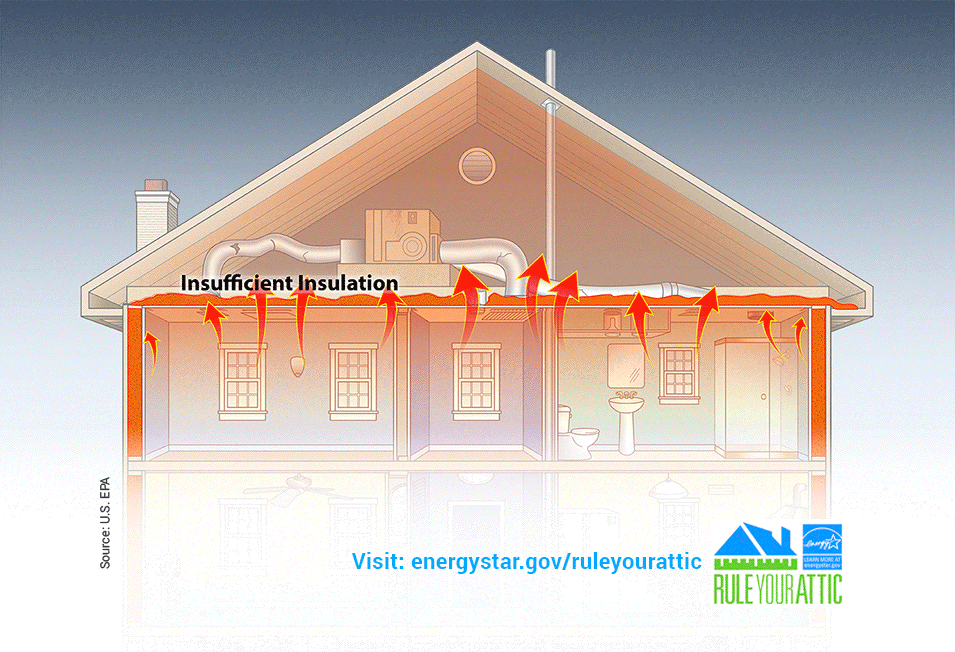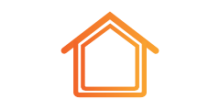An energy audit is an analysis that can provide insight into your building’s performance and potential for savings. An energy audit (also called an “energy assessment”) can be conducted year-round and helps provide you with a solid understanding of how your building is currently performing. Using specialized equipment, a trained auditor can identify air leaks, find insulation gaps, and conduct important safety tests. Since every building is unique, this is usually a critical first step in determining priorities when considering energy improvements.
Main Goals of an Energy Audit
-
Pinpoint where a building is using and losing energy
-
Determine if heating and cooling systems are operating safely and efficiently
-
Explain ways you may be able to reduce drafts and increase comfort in your building
-
Identify improvements that may save energy/money
Qualified energy auditors are contractors who have specialized training to use equipment to conduct a thorough analysis of a building. Businesses and homeowners may want to read the related information in this section and contact their energy efficiency utility to see if they are already working with—or can learn more about ways to work with—a qualified energy auditor who can analyze their building’s thermal energy efficiency and energy needs.
A thorough energy analysis for a home typically takes a few hours and usually includes:
-
A blower door test to measure air leakage: The blower door test is conducted by fitting a large fan into an existing exterior doorway. The fan pulls air out of the building, lowering the air pressure inside. The higher outside air pressure then flows in through all unsealed cracks and openings. This test is often the only way to know exactly how tight or leaky your building is, and at what point mechanical ventilation (e.g., an exhaust fan) may be required to maintain good indoor air quality.
There are two types of blower doors: calibrated and uncalibrated. A calibrated blower door gauges the amount of air pulled out of the building by the fan. The calibrated blower door's data allows the auditor to quantify the amount of air leakage, the overall tightness of a building, and the effectiveness of an air-sealing job. Uncalibrated blower doors can only locate leaks in buildings but not how much air is leaking, and therefore cannot determine the overall tightness of a building.
-
Infrared or "thermal" cameras: Infrared or thermal cameras allow trained users to see the temperature of a surface, which helps detect heat losses and air leakage in building envelopes. If spots in your wall or ceiling are hotter or cooler than adjoining areas, it can indicate that there are weak points in the thermal envelope of your building, such as missing insulation in walls. These cameras can help auditors determine whether a building needs insulation and where it is needed the most. Infrared cameras are commonly used with a blower door test to better see where air is leaking through defects in the building shell. Such air leaks appear as black streaks in the infrared camera's viewfinder.
-
Safety check on heating and hot water equipment: Safety testing on heating and hot water equipment can help ensure that it is operating efficiently and removing combustion exhaust gases from the building. These systems need air to burn fuel properly and many buildings rely on unintentional air leakage for this supply. Safety tests are done before and after air-sealing projects, to check that tightening the building did not interfere with the exhaust, and that flue gasses will not spill into the building.
-
Indoor air quality and humidity levels: Projects to reduce moisture or improve indoor air quality (such as improved ventilation) may also be suggested as part of your energy audit.
A trained energy auditor will often encourage you to walk through your building with them and ask questions during the audit.
Some Benefits of an Energy Audit
-
Can help identify effective places to invest your time and money to improve the comfort of your building and decrease energy costs
-
Can help you and your contractor develop a long-term plan, according to your budget and timeline, to help you reach your efficiency goals for your building
Some Considerations
-
A home assessment may take between 3–4 hours and typically occurs during a Monday–Friday work day, which may require someone to take off time from work. The amount of time it takes to assess commercial properties varies, depending on the size and number of buildings being analyzed.
-
For a professional to reach different parts of your building, you may need to do some advance work to ensure they can gain access to your heating equipment, basement, attic and other areas.
Some Next Steps
The next step is to determine what you want to do, how it matches your budget, and the timeframe in which you want to achieve certain improvements. A trained energy auditor can help you figure these things out in your home or commercial building.
Most contractors charge for these energy assessments to cover their time and equipment costs. You may want to visit the Programs & Incentives and Contact pages of this site, and talk with your auditor to learn what rebates, including low income subsidies and utility incentives, may be available for this work. In addition, you may want to visit Health & Safety section, to learn more before you make your thermal energy efficiency plan for your home or business. Those who want to learn more about hiring a contractor may also want to read the Using a Contractor section.
Learn More
Visit the pages below to learn more about Weatherization:






